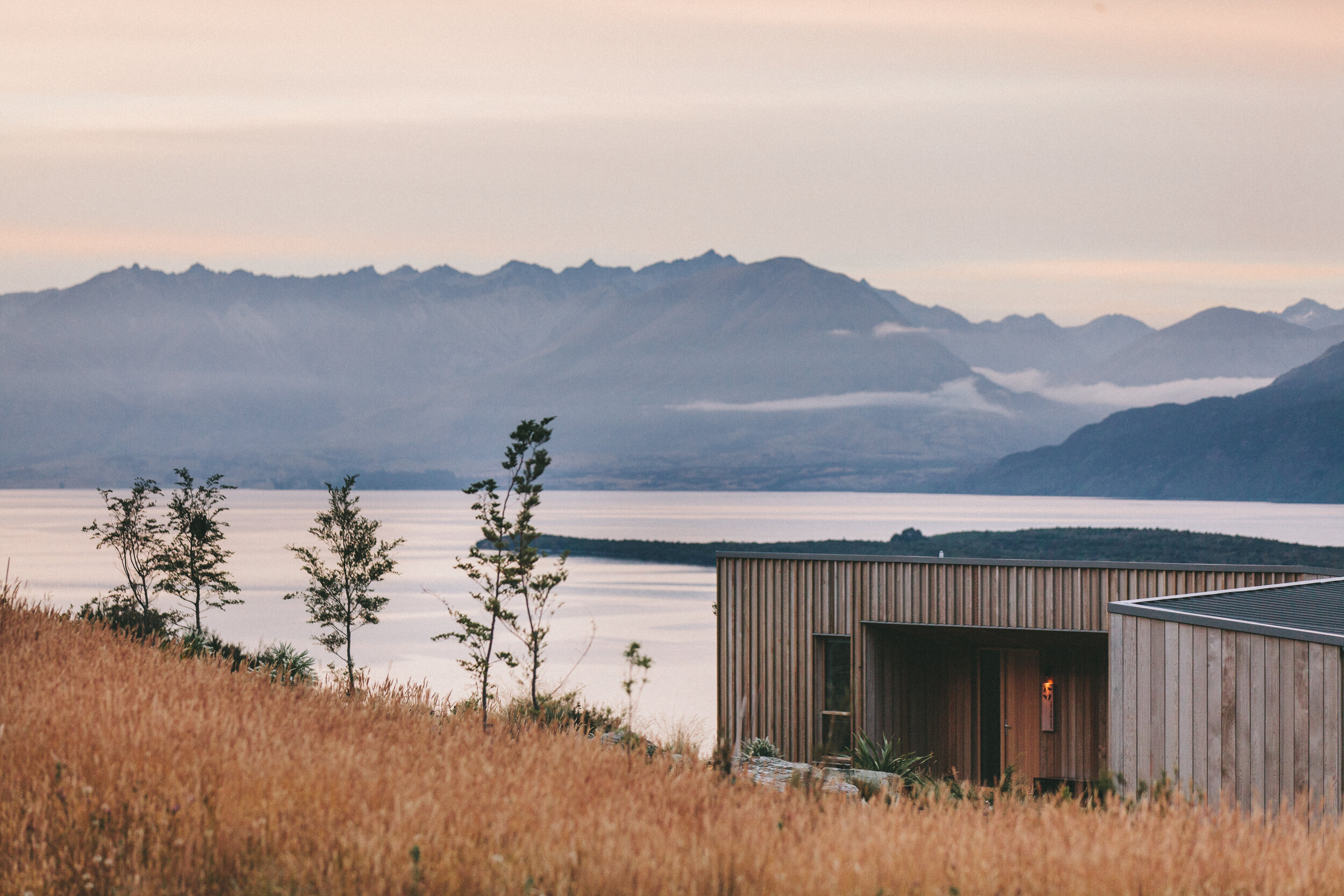Our Process, From Conception to Completion
We emphasize the word our because it is you and us, collectively. We will work together to help you build exactly what you need.
Here’s what to expect from Start to Finish.
Step 1 - Feasibility
“What do we need to get started?”
We want to ensure this is a good fit for both parties. This usually involves a bit of Q&A, some rough complimentary floor-planning, and a visit to our shop and your site. The goal here is to establish that we can build what you want within your budget and get it where you want it to go on your property.
Site visit to determine overhead crane clearance and truck accessibility.
Review building location, orientation, foundation options, and site-specific requirements.
Zoning verification.
Rough budget estimate.
Cost is quoted per project.
Step 2 - Design and Engineering
“What will your space look like?”
The goal of design is twofold: to produce a permit-ready drawing package for submission to the municipality, and to allow us to know exactly what we are building and pricing.
We do design work for a flat fee, which covers the following:
Permit-ready drawing package for submission.
Pre-construction energy modelling on the home.
Stamped structural engineer review on the building itself (foundation not included, but can be added).
Nexus supporting you in the permitting process.
*Please note that additional professional services required by the municipality (ex. Arborist, Geotechnical review, Septic engineer, etc.) are not included in the above scope, but can be taken care of on a cost-plus basis.
Step 2.5 - Permitting with your Municipality
Transparently, permitting is the part we have the least control over. We are always expeditious in our communication with your municipality in regards to permitting, but a number of other factors can dictate permitting timelines:
- What are the available resources at the planning department?
- What is their current permit/work load?
- Are they familiar with modular builds?
Permits can take anywhere from a few weeks to several months. It is always best to get your permitting underway as soon as possible to keep the project timeline at a minimum.
Step 3 - Factory Construction and Site Work
“How do we make it all real?”
Now the fun begins. This is where the rubber meets the road and we can break ground.
Once we have space available in our shop, we can begin the build. Site work can happen concurrently, which cuts the time to completion down drastically.
Site preparation and foundation work begins concurrent with factory production*.
Construction of your Nexus unit begins in our facility.
*Nexus can often act as the General Contractor for the project, or work hand-in-hand in a Site Contractor of your choice.
Step 4 - Delivery and Installation
“Where should we plant the seed?”
Suddenly, a home appears! We bring in, install, and connect everything for you.
For the typical project, this process only takes a few hours.
Once we confirm that your site is ready to receive your structure, we organize the necessary transportation and send the installation team to your site.
Upon arrival, the Nexus Installation Team coordinates landing the module (or modules) onto the foundation and complete structural connections.
Site utilities are connected to the home once the modules have landed and been installed.
Step 5 - Completion!
“How do we make it yours?”
We hand over the keys and discuss final touches. It’s time to move in!
Get an idea of the energy in our shop…






